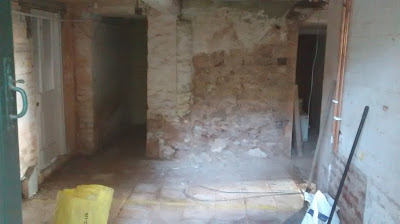As DIY is synonymous with Bank Holiday's we thought it rather appropriate to set upon a major task today. Right from the outset, there has been a secondary set of stairs in the property that have never made sense.... We think this is due to the house having been added to over the years and that these had perhaps connected together the old and new at one time? We know that they had never been used by the previous owners, and when looking at how to incorporate these into a new format, we decided that they had to go.
By removing them, we were enabling a new corridor to be created, and after establishing an additional two openings (from the plant room and the main living room), we were now connecting the outbuildings of the property with the rooms in the main house. So, context to one side and with crowbars, sledgehammers and rubble bags at the ready it was operation stair removal...
The banister came away quite easily:
But it looked a little suspect at the top by the floor above, so we found a spare acro prop on site and used it to support as we took at the main case:
Once the stairs came out, we made a start on the wall to the old dairy, so that we would open it up for the new utility space:
It looked amazing when we'd finished - a fabulous space:
We even considered leaving it and having it as a HUGE open corridor; but the intention is to introduce a new stud wall (marked out by the yellow line below), which still maintains a large corridor but allow us to incorporate a utility:
Now that it is one big space it is much easier to look at its whole potential. There is actually enough space in there to incorporate a new set of stairs, remodelled in a fashion that opens up into the new bedroom above. There is also an additional external access point here so you could, potentially make this into its own self contained flat? This isn't something we need right now of course, but could happen in the future, which is interesting...
Here's a short walk-through taking in the new openings
and how it links through now from the main house:


















































