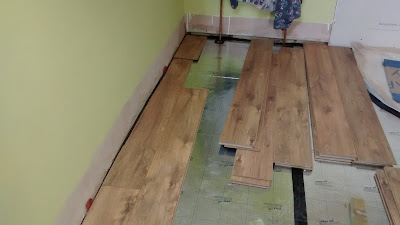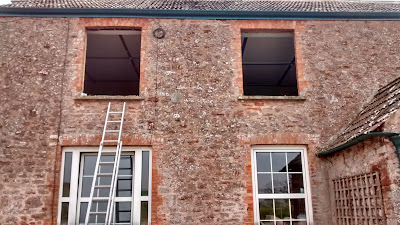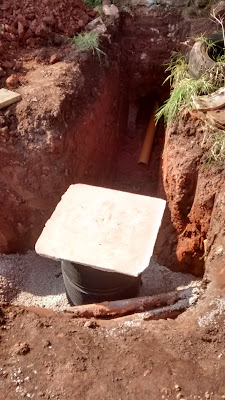Having scheduled the fitting of a drain liner on to the pipe underneath the new kitchen floor (it had blocked before Christmas) we were very surprised to hear that since it had been unblocked, it had collapsed in on itself. This wasn't great news, but gave us an opportunity to look at taking the main drain outside of the house. Therefore bypassing the need to cut up the kitchen floor with the new underfloor heating installed (not really an option in our eyes).
A chat with Patrick put us at ease about it all and we looked at taking the new drain around the outside of the kitchen, through the courtyard and attach it back into the existing system to run off into the septic tank.
We removed the old water tank from the courtyard so that this could happen:
it made a right mess:
And before any new channels were dug out, we had to find the pipe we wanted to connect to
- this was quite the task!
Having been advised from John that the old drain ran off along the side of the tennis court, Philip on his digger had a good hunt around.
Firstly by an obvious chamber:
Then following this up towards the court:
After a long morning's dig, they found the pipe:
So the new route was dug out towards the courtyard:
The courtyard was dug out
then followed through the house into the downstairs bathroom:
which was then connected to a new manhole the otherside:
Before filling the main trench in we decided, that whilst this was being dug, it was a good opportunity to put in some armoured cabling for any future electrics we might want outside. This ran along the length of the trench and will be connected up to the fuse board for future works.
The manhole the rear side of the courtyard (in the walled garden) was established:
The pipes in the courtyard laid:
Then filled in and finished with a top coat of cement:
The new chamber by the court was constructed:
The earth around the site flattened:
And then we were all back to normal (ish)
So an unfortunate situation but one that has made us completely robust with a new plastic uncollapsable drain pipe and the opportunity to introduce electrics into the garden without having to dig it all up again!
















































